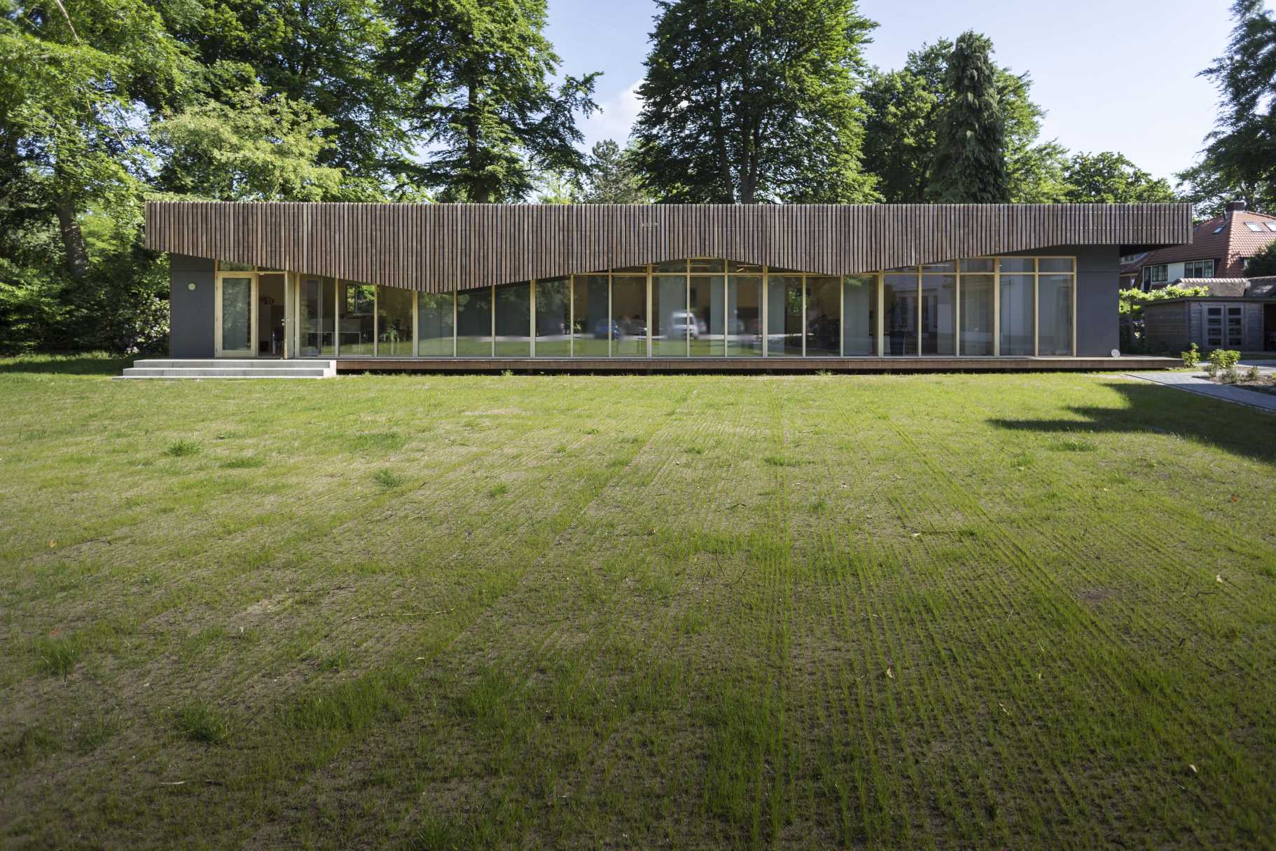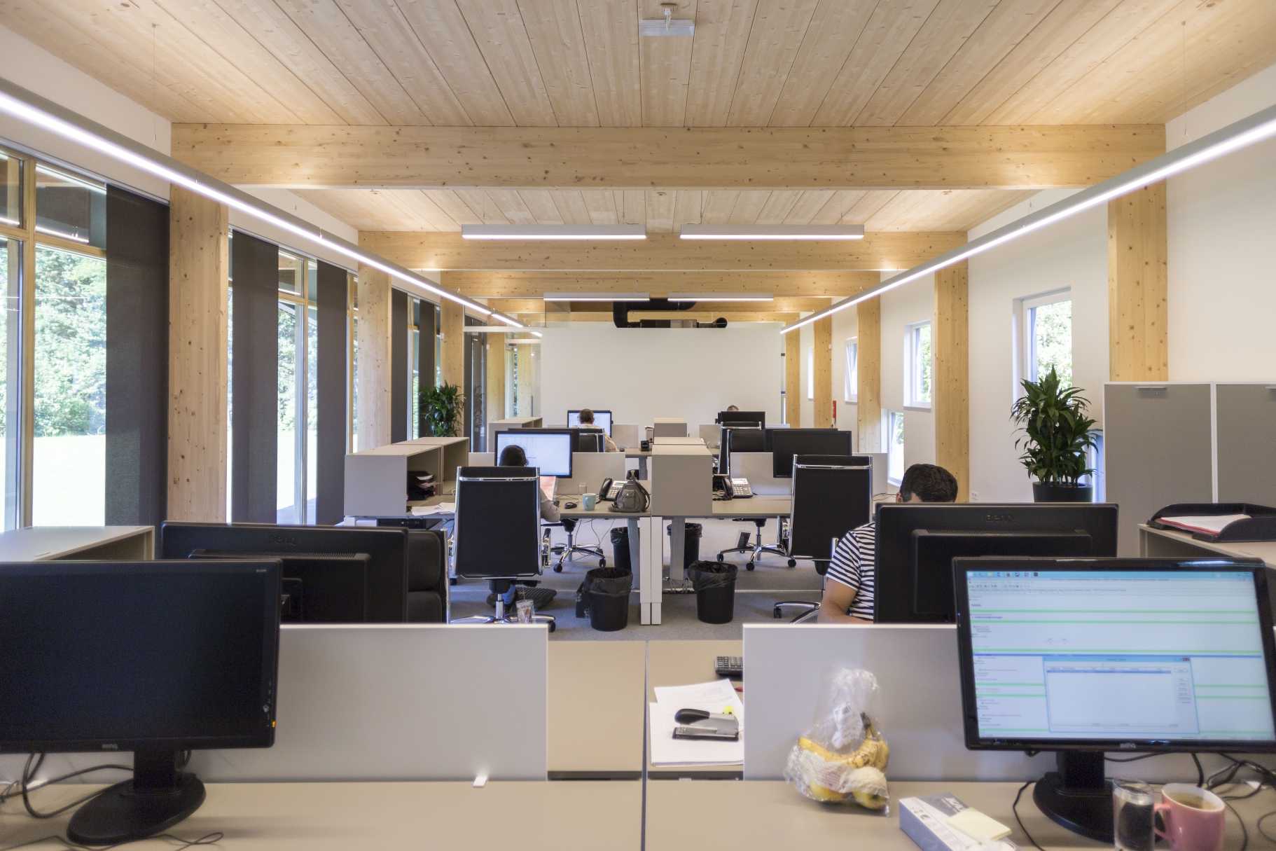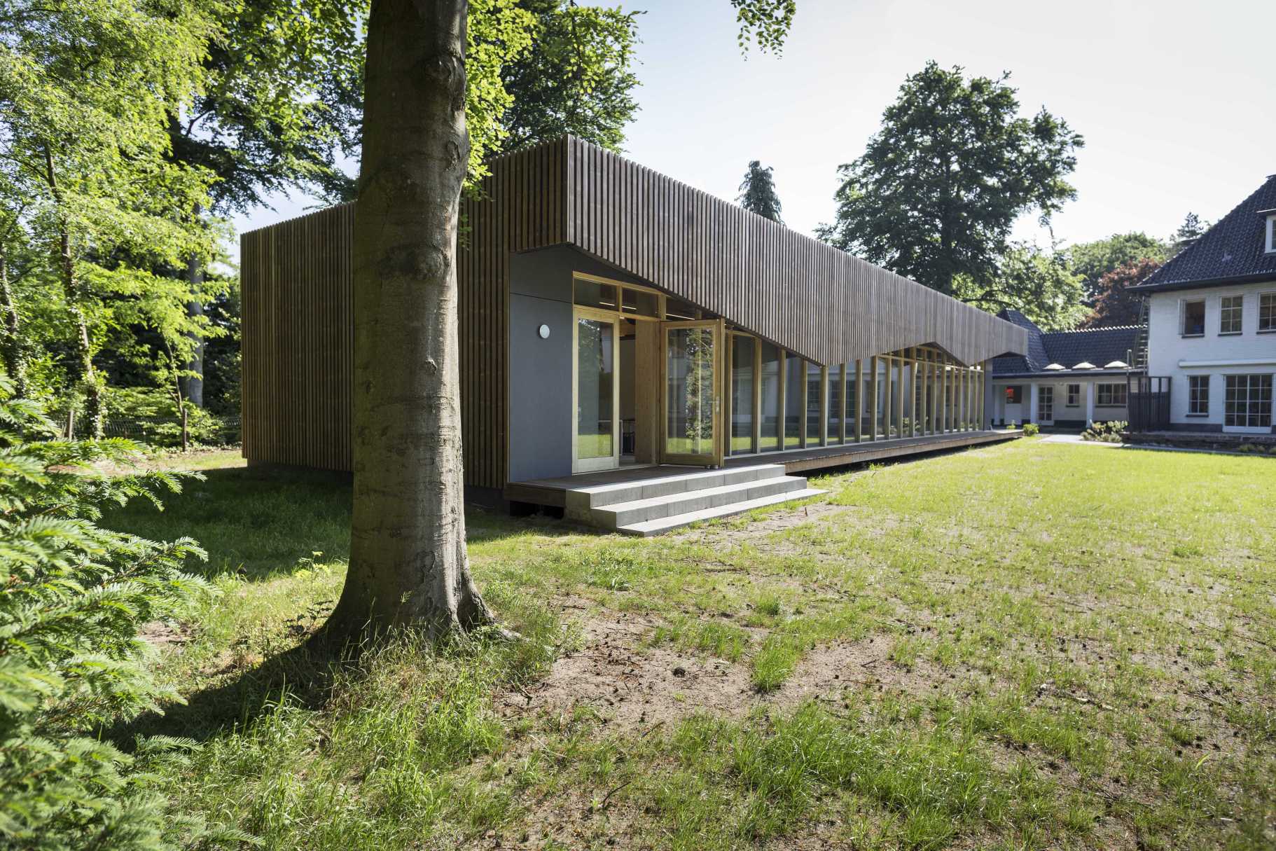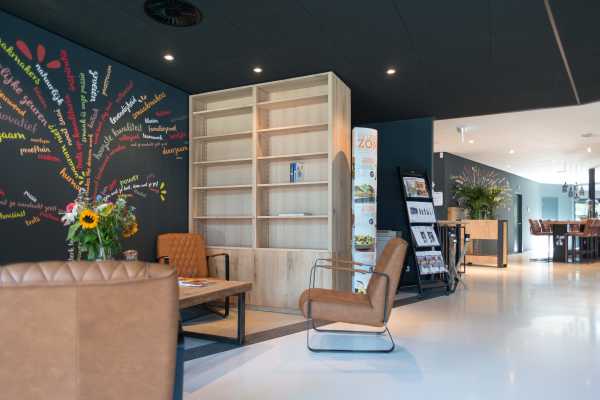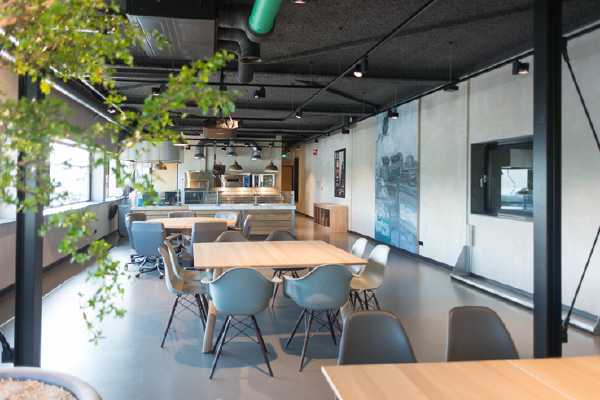Office Bilthoven
Our client “de Zorgaccountant” wanted to expand its existing office building in Bilthoven following a company reorganization. To create more space, we designed an open office space of 200m² on the site behind the already existing building. This single-storey building extends on the north side of the plot and connects to the existing building. The building, clad with timber slats, was designed to make optimal use of the suns position in all seasons.




