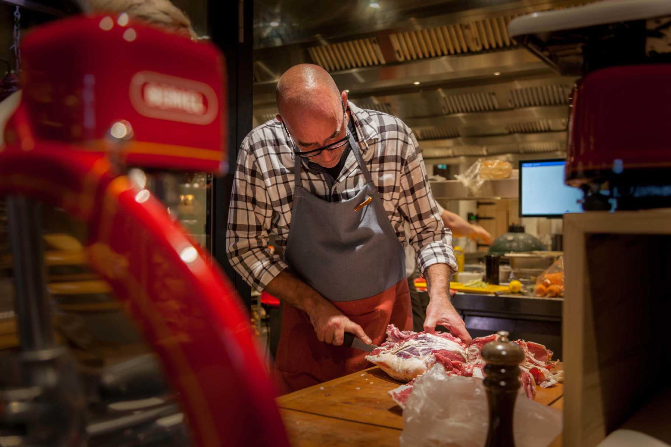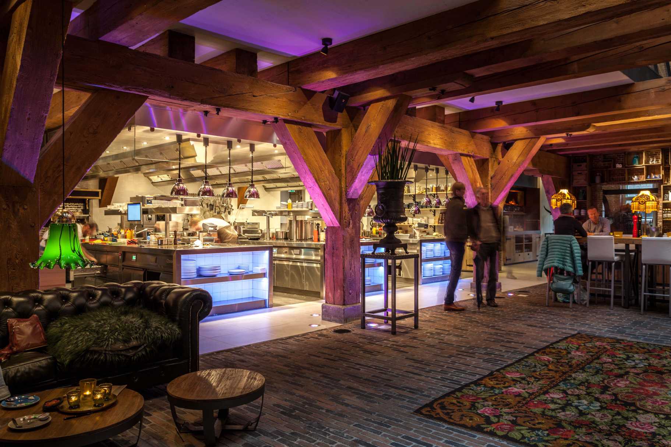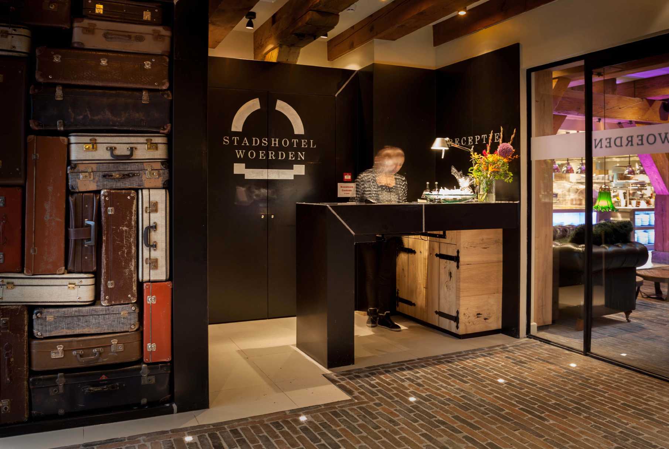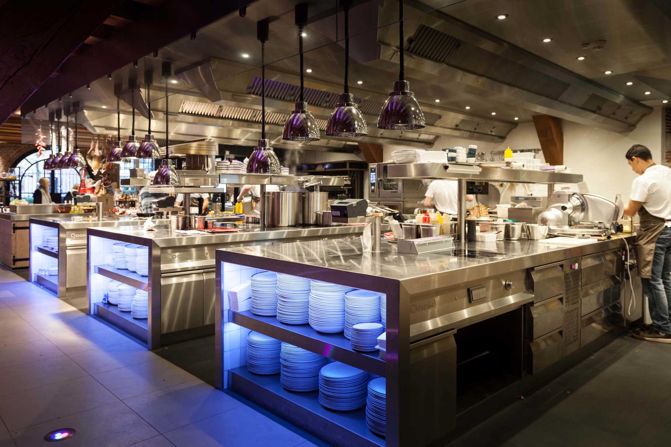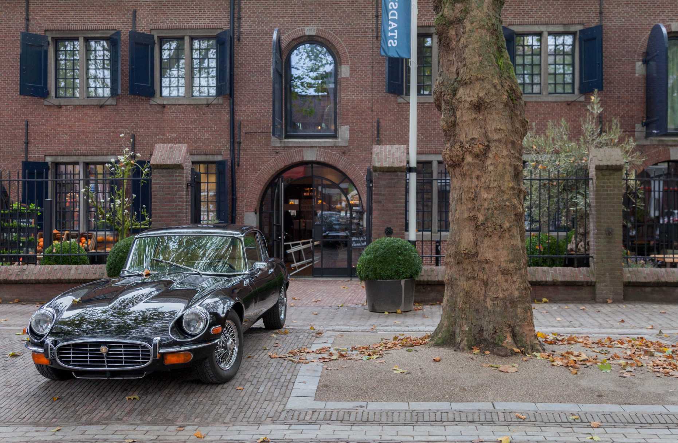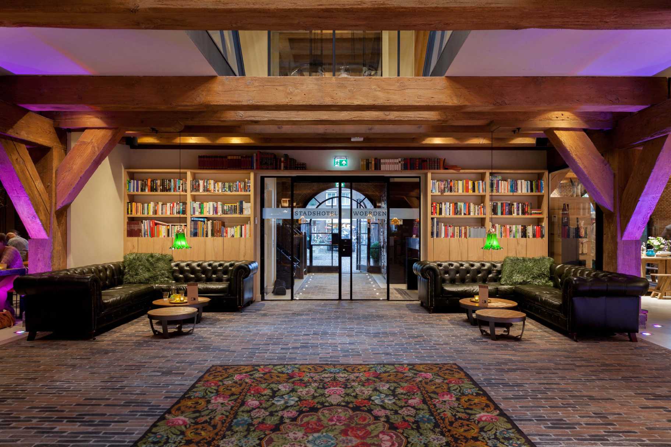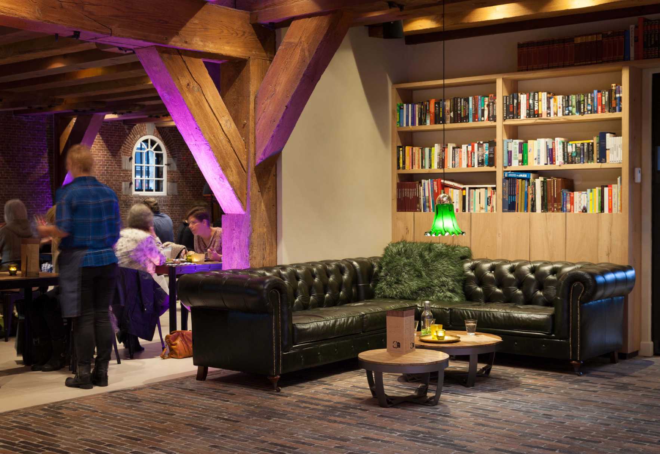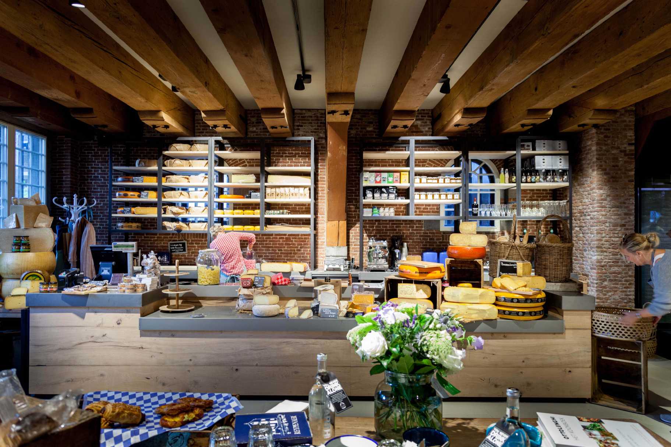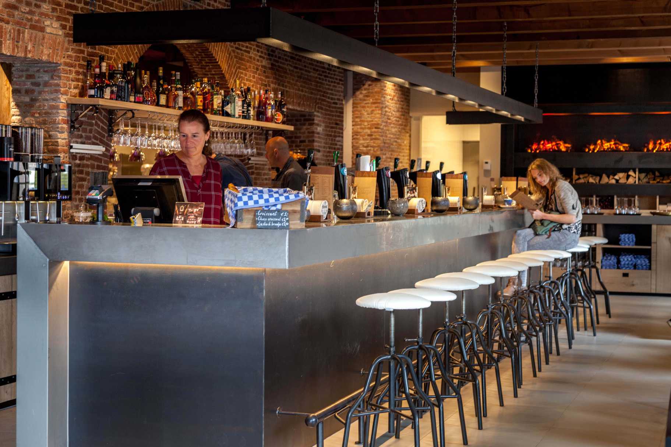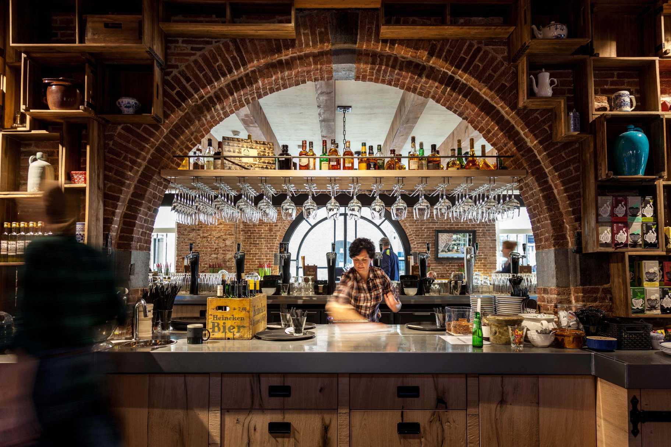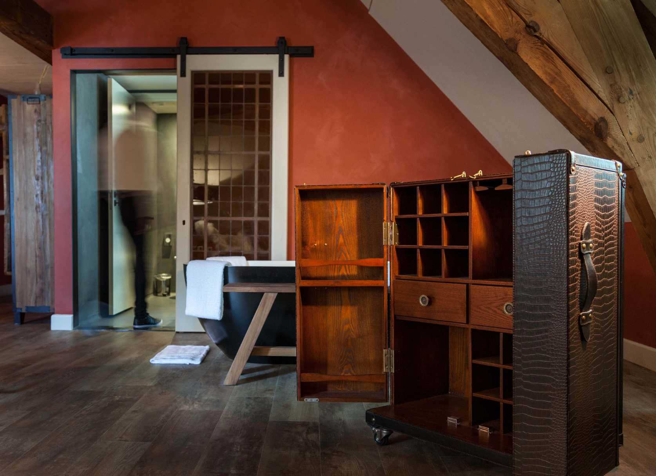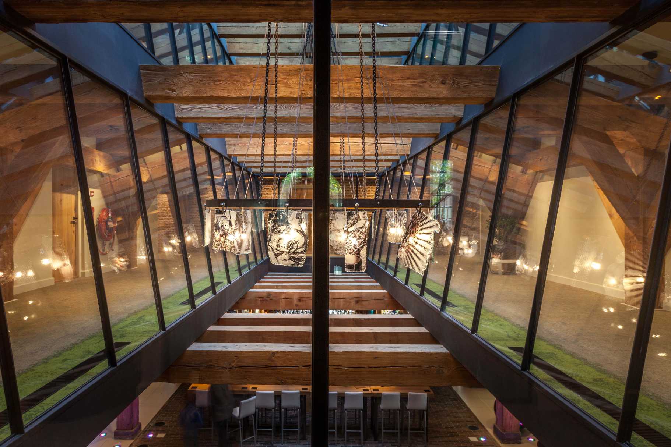Van Rossum City Hotel Woerden
In 2012, a number of entrepreneurs from Woerden conceived a plan to redevelop the former Arsenal. XS architects were responsible for the concept of the building and interior. In order to create a strong and recognizable design, we made two choices. First, we opened up the ground floor of the building as much as possible by removing all constructions that were not structural. All supporting functions of the restaurant were located in a new annex. Secondly, we introduced a large void in the building with sloping glass walls.
This reveals the structure of the building and provides light and air to the ground floor. Thirdly, we chose to carry out all renovations in a consistent level of detail and materialisation. In this way we added a recognizable layer to the building. Based on these principles, we further developed the restaurant concept and the hotel, with efficient routing being the main focus. This routing was decisive for placing the extra entrances in the building and for choosing the zones for breakfast, dinner, groups etc. We found inspiration for the interior design in the history of the building and the family of the clients. Grandpa van Rossum, the operator’s grandfather, was a symbol of purity and local connection, with an eye for quality and authenticity.




